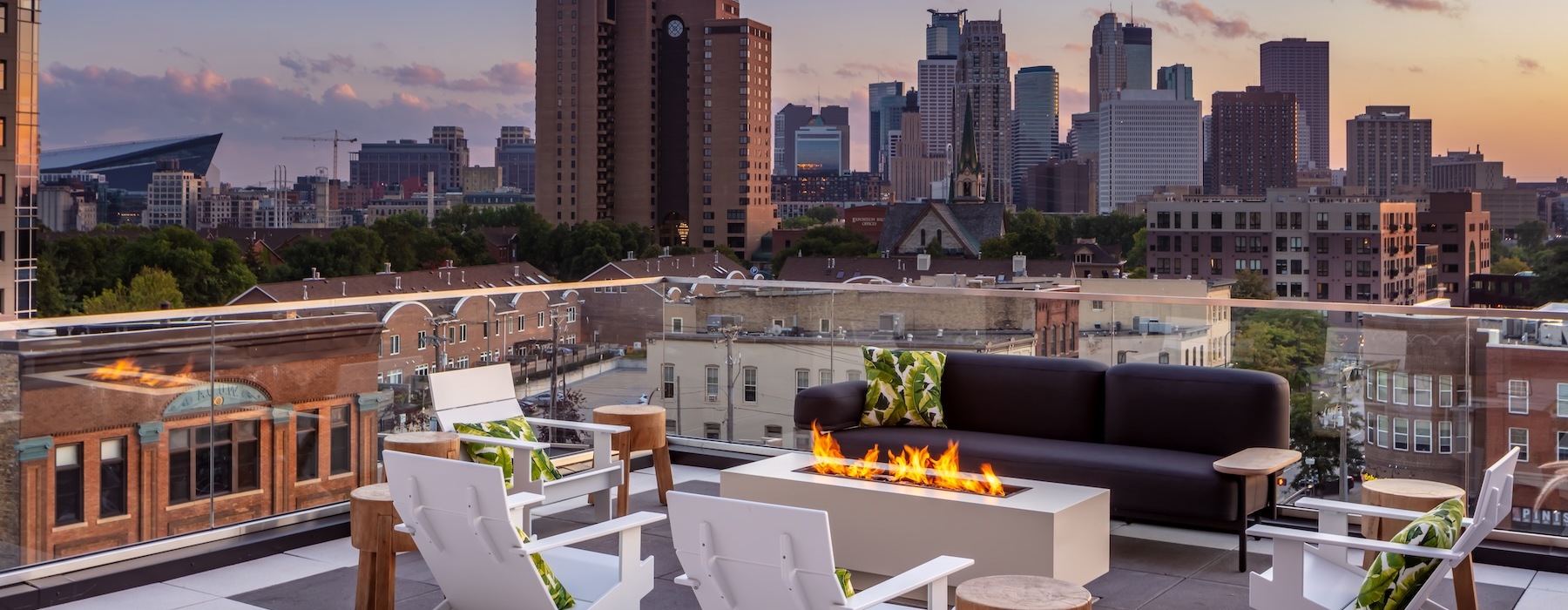LIVE AMONG THE CLOUDS
Meet Rafter's Penthouse collection! Our penthouses are stylishly crafted with finishes such as KitchenAid appliances, quartz countertops, elegant fireplace with mantel, hardwood flooring, 11-foot ceilings, and other niceties to enhance your lifestyle. Live 26 stories above the Northeast neighborhood with unobstructed riverside views in all directions. Experience the quality craftsmanship and all the expansive amenities that Rafter has to offer.
